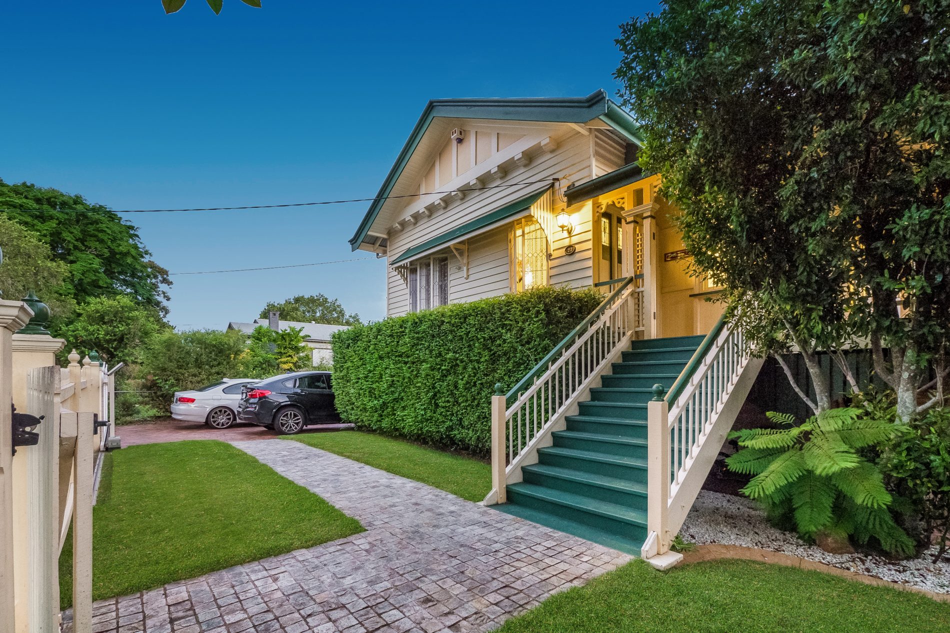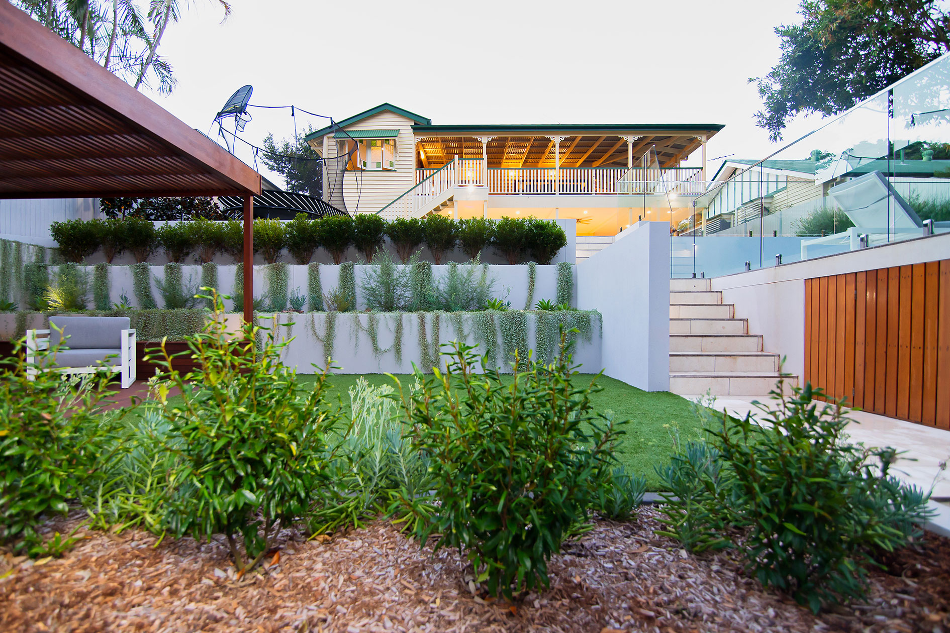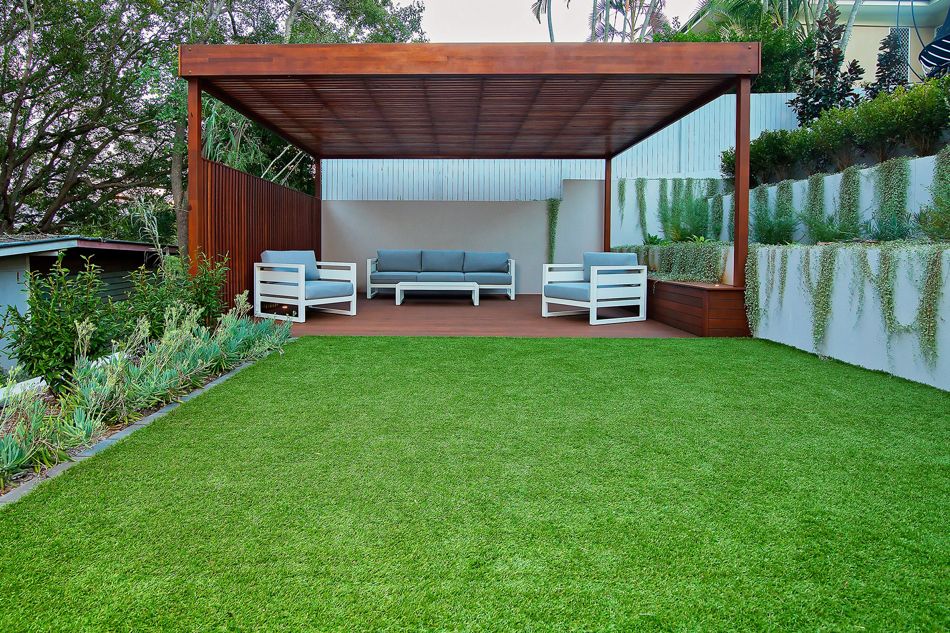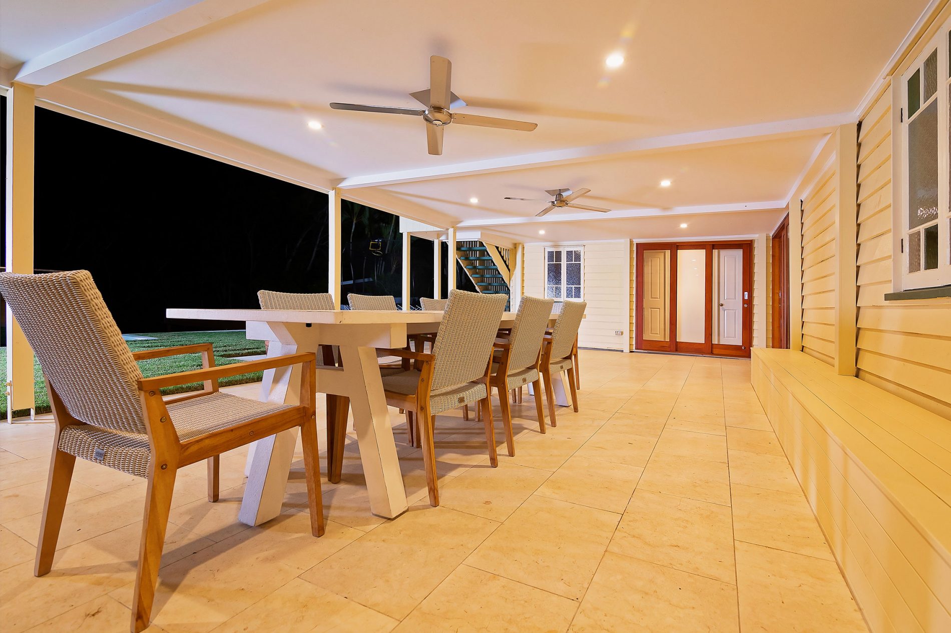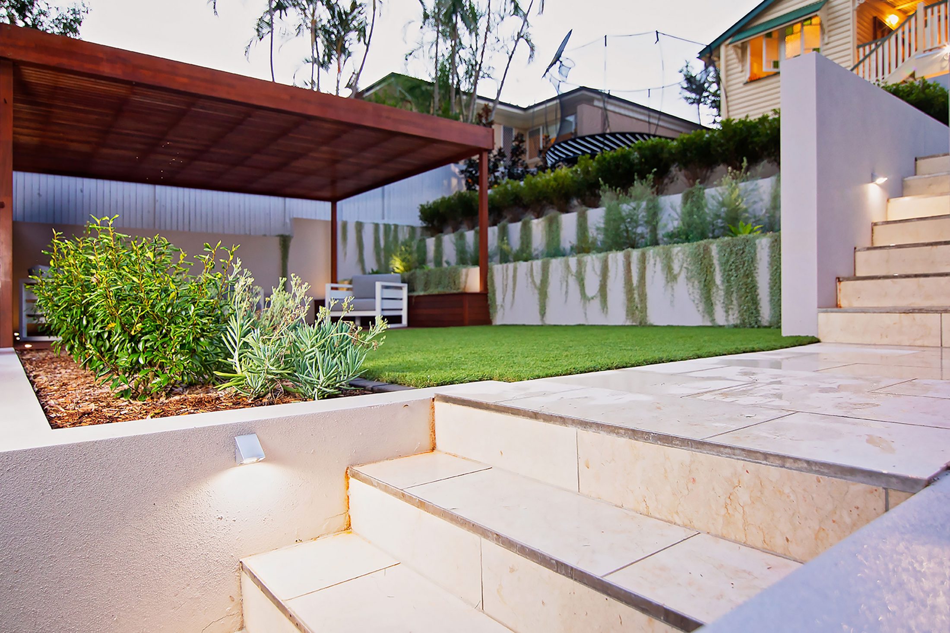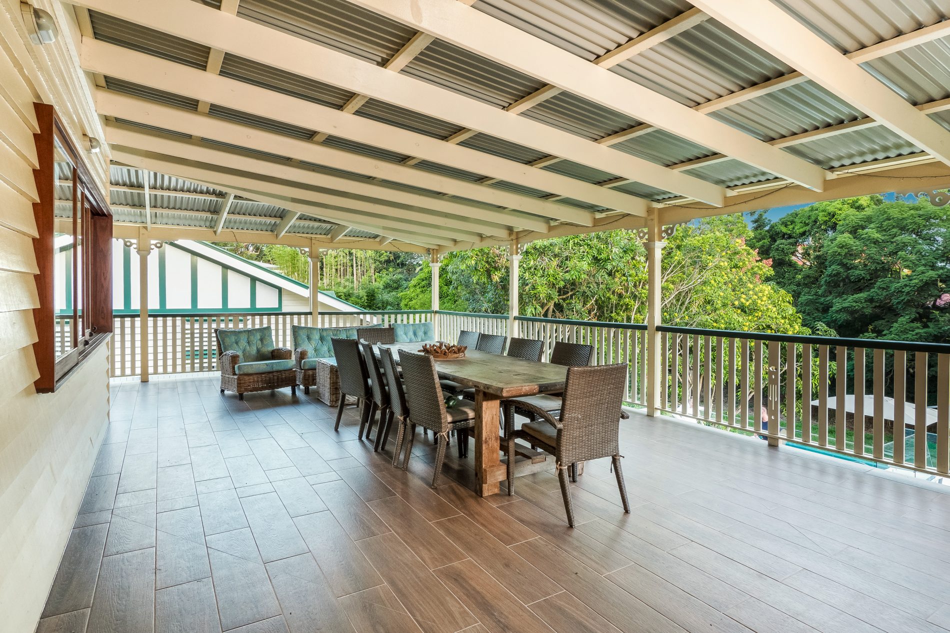Graceville 2
Location
Graceville
Features
- Concreting
- Fencing
- Lighting
- Paving
- Pool
- Roof Structure/Gazebo
- Timber Decking

Project Description
The Graceville project combines contemporary design with multi-purpose levels for play, entertaining and relaxing. Split into three terraces over a drop of 3.8 metres, the upper level maintains an outlook onto lush lawn provided for this family and their young children to run and play. From the top level you receive glimpses of the terraces and feature Pergola below.
The middle terrace accommodates the new pool with infinity edge, allowing people to swim over and admire the backdrop of planting. The bottom tier is broken up with artificial lawn to soften the space. The feature timber pergola creates a secluded entertaining area yet allows for visual monitoring of the pool area. Limestone tiles where chosen to match the existing colour scheme of the house.
Tiered planters create a barrier between the top and bottom levels and the cascading plants soften the rendered retaining walls. Extending the usable area to the lower alfresco creates a hard surface for the kids to extend out of the lower rumpus and living room. A new painted ceiling to the alfresco lightens and opens this separate entertaining area while the unhindered view of the backyard with the use of terraces allows you to look out upon the trees in the background.

